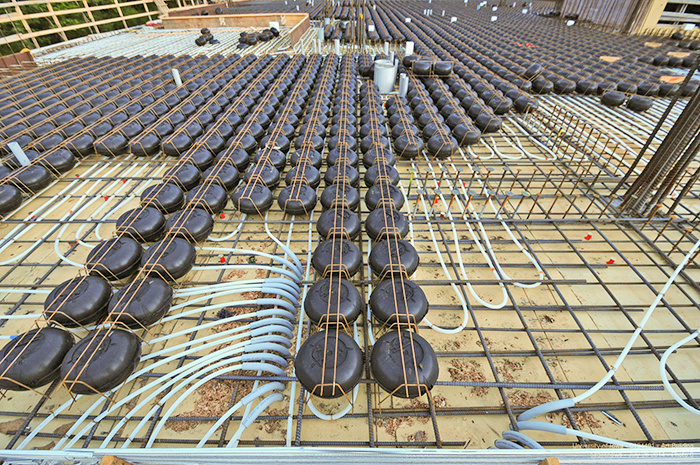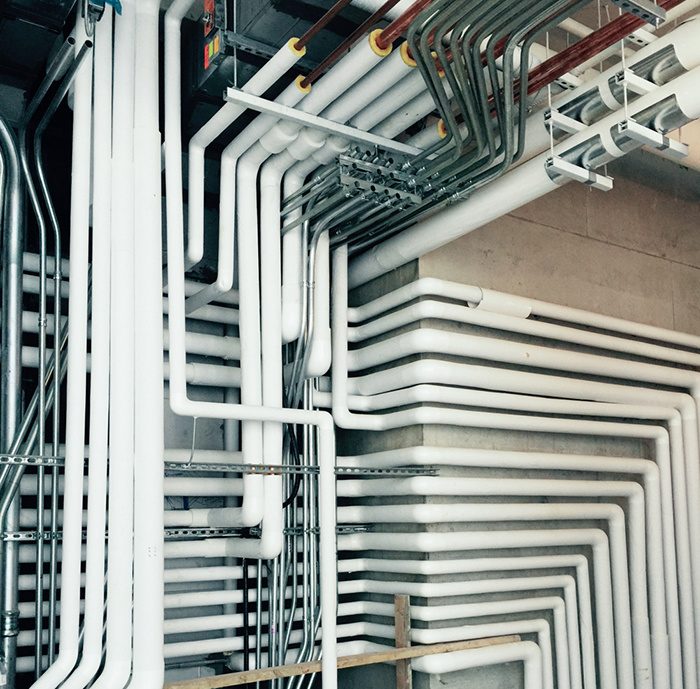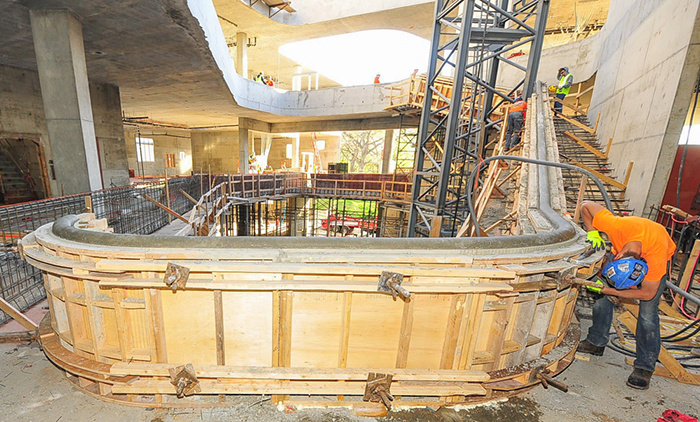The University of Iowa Visual Arts Building, designed by Steven Holl Architects, New York, and BNIM Architects, Des Moines, and constructed by Miron Construction, Cedar Rapids, opened in the fall of 2016 as a replacement for the flood-damaged 1935 Art Building. The building is 126,000 square feet of studios and classrooms.
The structure is a punched concrete frame. It is one of the first buildings in the Western Hemisphere to use a voided concrete slab. https://www.cobiaxusa.com/ 67 miles of in-slab PEX tubing and 22,000 gallons of coolant provide heating and cooling for the building.
Many of the complex shapes in the building required creative masterworks in form-construction and new techniques to shape the concrete according to plan.



