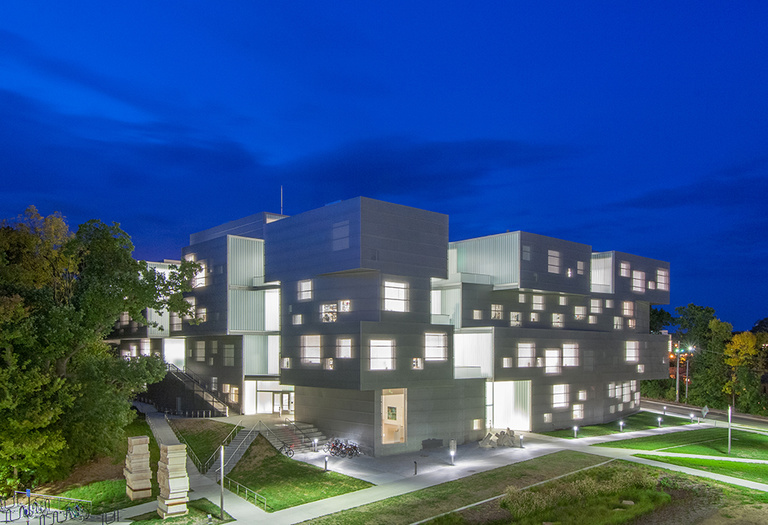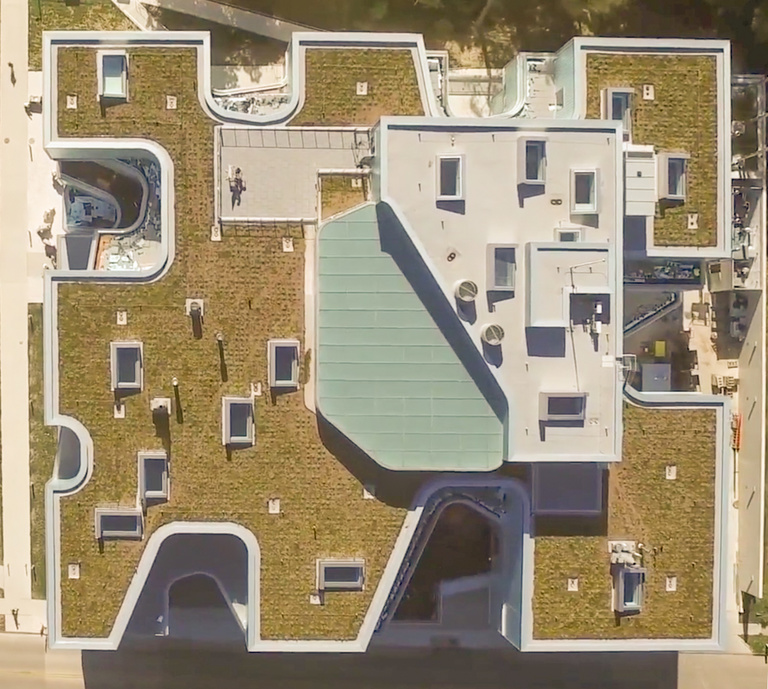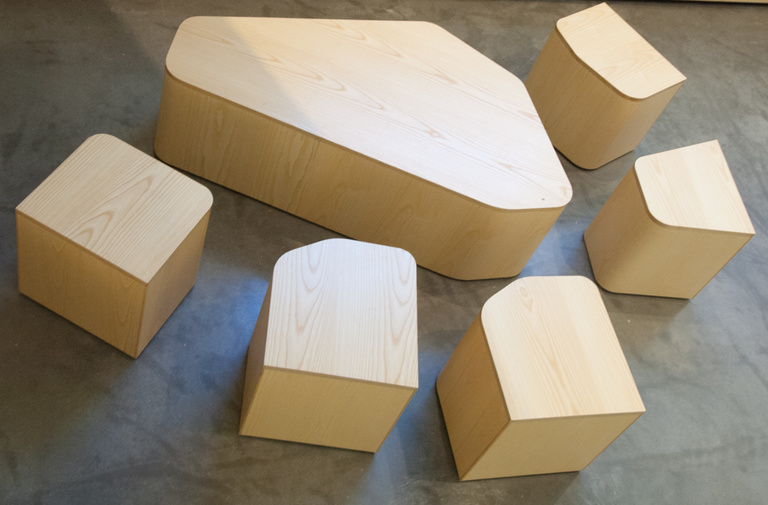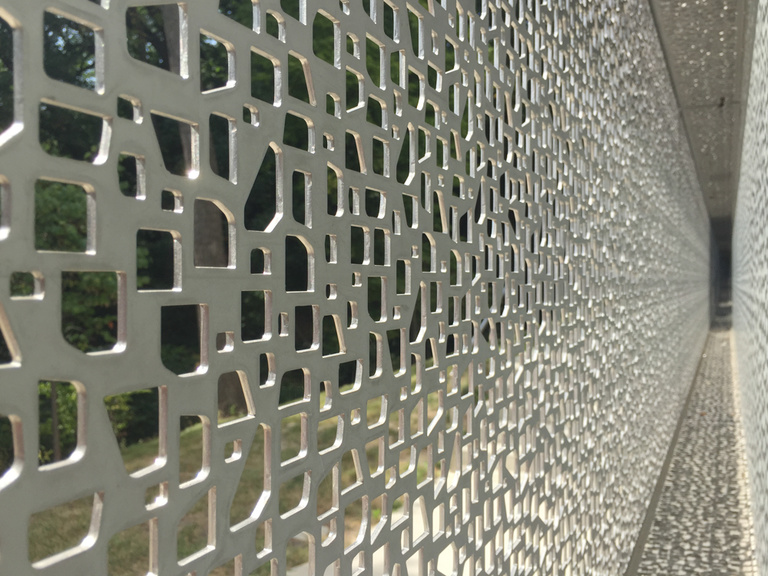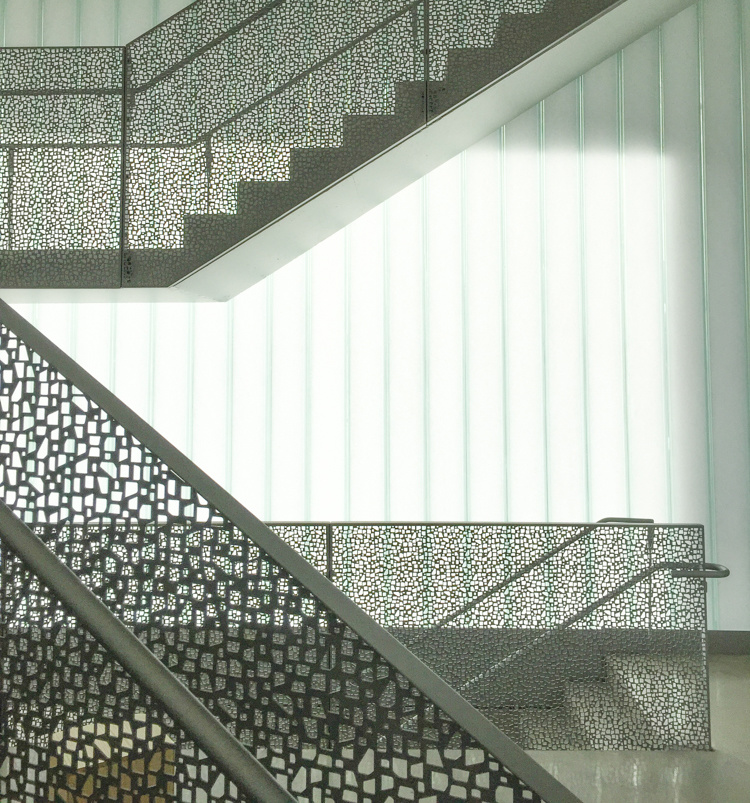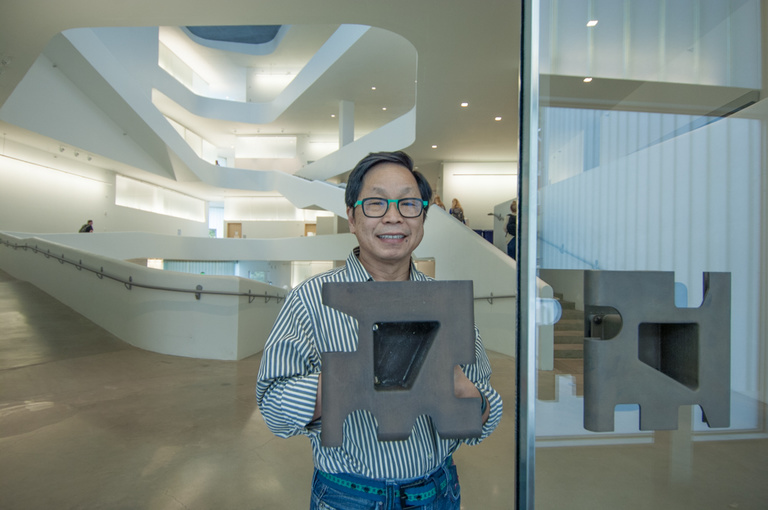From Steven Holl Architects website "The new Visual Arts facility for the University of Iowa's School of Art, Art History, and Design provides 126,000 sf of loft-like space for the departments of ceramics, sculpture, metals, photography, print making and 3D multimedia. It also includes graduate student studios, faculty and staff studios and offices, and gallery space.
The building replaces an original arts building from 1936, which was heavily damaged during a flood of the University of Iowa campus in June 2008. The new building is located directly adjacent to and northwest of Art Building West, which Steven Holl Architects completed in 2006.
While the 2006 Arts Building West is horizontally porous and of planar composition, the new building is vertically porous and volumetrically composed. The aim of maximum interaction between all departments of the school takes shape in social circulation spaces.
Interconnection: Horizontal Programs, Vertical Porosity
In a school of the arts today, interconnection and crossover are of fundamental importance. Today digital techniques open up increased interconnection between all the arts. Interconnection between all of the departments is facilitated in the vertical carving out of large open floor plates. Students can see activities ongoing across these openings and be encourages to interact and meet. Further interconnection is facilitated by glass partitions along the studio walls adjacent to internal circulation.
Multiple Centers of Light
Natural light and natural ventilation are inserted into the deep floor plates via the "multiple centers of light." Seven vertical cutouts encourage interaction between all four levels. These spaces of glass are characterized by a language of shifted layers where one floor plate slides past another. This geometry created multiple balconies, providing outdoor meeting spaces and informal exterior working space.
Stairs as Vertical Social Condensers: Corridors as Horizontal Meeting Spaces
Stairs are shaped to encourage meeting, interaction and discussion. Some stairs stop at generous landings with tables and chairs, others open onto lounge spaces with sofas.
Campus Space Definition/Porosity
The original grid of the campus breaks up at the river, becoming organic as it hits the limestone bluff. The Arts West building reflects this irregular geometry in fuzzy edges. The new building picks up the campus grid again in its simple plan, defining the new campus space of the "arts meadow."
Material Resonance, Ecological Innovation
Natural ventilation is achieved via operable windows. A punched concrete frame structure provides thermal mass at the exterior while "bubble" slabs provide radiant cooling and heating. A Rheinzink skin in weathering blue-green is perforated for sun shade on the southwest and southeast."
